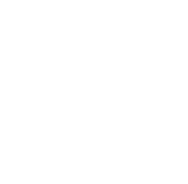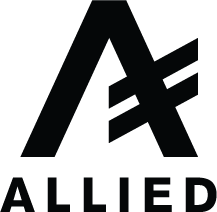METAL BUILDING KITS
Barns
We build for your needs. No matter the climate or location of your agricultural building, Allied is prepared and experienced to give you the best product, at a price that meets your budget.
Riding Arenas
Spacious, solid and well lit riding areas bring us all joy. Steel buildings are not only durable, they provide quiet and safe environments for horses. All Allied Equine Structures are engineered to withstand the harshest weather conditions, while maintaining the integrity of the building.
Warehouses
Our clients receive a prefab structure best-suited to their warehousing needs. From design to completion, our engineering team is equipped to handle the most complex projects.
Workshops
Do-it-yourself workshops are easy when you work with Allied. Our prefab metal building kits are unloaded ready to assemble fast and easy. You can count on our team members to guide you through the entire process.
Garages
Our experienced engineering team has successfully designed complex and functional metal buildings that are equipped to support heavy suspended loads. We always take into account additional considerations…
RV-Garages
From office space, to metal retail buildings, strip-malls and supermarkets… we have the experts to get the job done efficiently, at a price that will not break the bank.
Breweries
What makes us enjoy building for the spirits industry is our customer's passion behind their product. Whether it’s craft or large production, there is always a great story behind the product, and we enjoy playing our role of bringing that story out in our customer's facility design.
Churches
Community development does not happen overnight. It takes careful strategy and planning. Enhancing your community is affordable, fast, and seamless when you work with our experienced team.
Aircraft Hangars
We have experts with decades of experience in aviation. Our dedicated team takes the time understand your needs and build to your specifications.
Storage
Our staff specializes in building for the cannabis industry. From project management and cost solutions, to precise dimensions and timelines, we understand what growers need.
Gyms
We build for your needs, no matter the climate or location of your recreational building. Whether it's an indoor gymnasium or open airnasium, Allied is prepared and experienced to give you the best product, at a price that meets your budget.
Cold Storage
Our cold storage buildings are constructed of high strength quality grade steel and meet established dodes & standards. Allied's cold storage buildings can meet both your refrigeration & freezer needs.
WHAT IS A METAL BUILDING KIT?
A metal building kit, or steel building kit, is a building that has been pre-designed and pre-engineered to a client’s specifications. The building is then pre-fabricated, each piece is pre-cut, pre-drilled, pre-welded, and pre-painted, then transported to the job site for a quick and easy bolt-together kit assembly.
The pre-engineered building system consists of main framing elements that support roof and wall structural members and exterior finishes. The combinations and applications of these members provide numerous options for customized solutions, adapting to the various needs of space planning, vertical clearances and building functionality.
- Optimized engineering designs ensure efficiency and cost effectiveness.
- Material assembly and welded connections performed under strict quality control measures at the factory ensure structural integrity.
- Bolted connections facilitate ease of installation during construction, saving on labor costs.
With over 5,000 metal building kits delivered for virtually every industry in over 65 countries, the Allied staff is well versed in what is required for your particular building needs. We are confident that our involvement in this project will ensure a successful execution, on time, and within budget.
Roof Cladding/Sheeting
Exterior metal panels attached to roof purlins, available in different gauges, colors and profiles.
XValley
Roof condition created by the intersection of the lower part of two roof planes. A hip is created by the intersection of the higher part of two roof planes.
XEnd Wall Girt
Light gauge steel wall member that supports the wall system and horizontally spans between columns along the ends of the building.
XX-Bracing
Structural members used to resist lateral forces perpendicular to rigid frames, transmitting them to the foundation. Typically, these are steel rods or angles installed in "X" configurations and found in the roof and walls.
XWall Cladding/Sheeting
Exterior metal panels attached to wall girts, available in different gauges, colors and profiles.
XRake (Gable) Trim
Metal trim piece along the rake of the roof, providing a covering at the end of the roof panel system.
XEndwall Frame
Structural steel frame, consisting of columns and rafters located at the endwalls. Supports the girts and beams, and helps to transfer wind loads to the foundation.
XPortal frame
Steel frame placed perpendicular to rigid frames along sidewalls for resisting lateral forces. Typically used to allow for openings in the wall.
XEave Strut
Horizontal structural member located at the eave that serves as a strut and as a juncture member for the roof and wall. These are typically cee shaped and made from cold formed steel.
XFramed Opening
An opening framed by header, jamb and sill members for the placement of doors, windows, louvers or other accessory. Members consist of light gauge metal or hot rolled steel.
XPurlin
Light gauge steel roof member that supports the roof system and horizonally spans between support rafters or beams.
XSidewall Girt
Light gauge steel wall member that supports the wall system and horizontally spans between columns along the sides of the building.
XRigid Frame
Primary structural steel members made from vertical columns and sloped rafters having rigid connections.
XRidge Cap
Metal trim piece along the ridge of the roof, providing a covering for the top ends of the roof panel system.
XMezzanine Joists
Structural floor system support members made from steel open web joists, steel beams or light gauge members.
XMultiple Span Columns
Gable frame, uniform depth columns, uniform or variable depth rafters, supported by columns, with ridge at center line.
XRoof X-Bracing
Bracing located in the roof to transfer loads to the sturctural steel frames particularly is high wind, snow, and seismic conditions
XWHAT’S INCLUDED?
EVERY PREFABRICATED KIT INCLUDEDS THE FOLLOWING
- Commercial solid red iron I-beam frames
- All necessary roof purlins and wall girts
- Complete trim package
- All necessary hardware, nuts & bolts
- Heavy Industrial Rod Bracing
- Base closures for weather tightness
- 3 sets of stamped engineered drawings
- Pre-welded clips for easy erection, all pre-cut
- Allied’s Sun Guard paneling
- Carbon steel Fasteners with a lifetime warranty
- Dedicated project manager
- 25-50 year panel warranty included dependent on color selection
- Extended warranty available
- Weather Lock roof system, 80k psi including
- 23 regional shipping distribution points
HOW DOES IT WORK?
TAKE A LOOK AT OUR EASY PROCESS BELOW
DON’T TAKE OUR WORD FOR IT?
SEE WHAT OUR CLIENT’S HAVE TO DAY
AFFORDABLE, DURABLE, CUSTOMIZABLE
Our metal building kits are ready-to-assemble, pre-cut and pre-drilled from the factory. Your garage kit, metal workshop or steel storage building is delivered ready to assemble to your job site or land. As no cutting or welding is required, it’s the perfect Do-It-Yourself project. Each metal building kit can be erected with standard construction tools. This saves you time and money without sacrificing quality.
Each metal building garage kit is individually engineered and designed to meet all requirements, as well as local steel building codes. Whether the building is designed for mini-storage, auto body repair shops, hobby shops, a metal workshop, garages, or self-storage, Allied Steel Buildings is with you from concept to completion.


