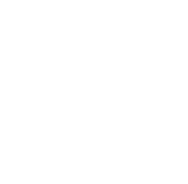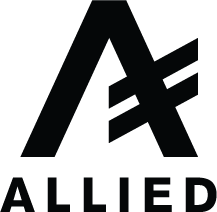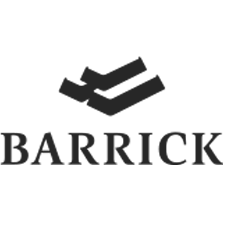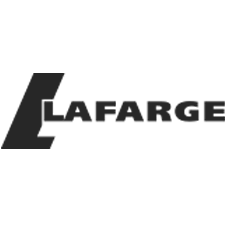Industrial Steel Buildings
965 Buildings. 41 States. 37 Countries.
Price Your Building
INDUSTRIAL STEEL BUILDINGS
Building a Prefabricated Industrial Steel Building
Whether you need to build a brewery, processing plant, or manufacturing facility; our solutions for industrial steel buildings adapt to the operational requirements within any industry. We design metal buildings with your needs in mind, integrating as many distinctive features as necessary. Insulated panels, suspended catwalks, firewalls, noise control systems, galvanized frames, cold storage and crane systems are a few of the many options we offer in our integrated Industrial Metal Building solutions. Let’s walk through some important topics to consider.
How much do Industrial Buildings cost?
“How much does a steel building cost?” This response depends on many factors and isn’t an easy question to answer. We must have an in-depth understanding of the location, size, and use of the structure. A specialty warehouse such as a manufacturing facility may have special requirements such as suspended catwalks, crane beams, and more that need to be accounted for in the structural design.
A basic warehouse in Texas will cost less than the same warehouse in Chile. The environmental impacts alone will require that the Chile structure be stronger & heavier, in order to withstand the strong seismic forces. Laying out your building’s intended location and use early on in the design process will help our engineers better understand and value-engineer for your specific project requirements.
In the steel building world, value engineering is when the engineer takes all the building details into consideration, and engineers the building to reduce weight and load considerations wherever possible, resulting in a cost savings to you. That’s the beauty of the tapered column in prefabricated metal buildings, This column slims down the design, cuts out the unnecessary steel, and less steel is less cost to you.
Determining clearance requirements for Industrial Warehouse
One major aspect to take into account when designing your building is the interior, unobstructed, clearance required in order for you to carry out your day-to-day activities.Whether you’re installing a crane, installing manufacturing or processing equipment, or building a spaceship within your building, It’s important for the engineers to understand this information early on in the design phase because steel buildings function as a system, and all the structural elements will impact one another.
Here’s an example, in reducing the depth of the rafters in order to meet a minimum interior clearance, and abide by a maximum exterior ridge height, the engineer may require a heftier column, and possibly interior columns, in order to adequately transfer the loads to the ground. The better the engineer can understand your building use and requirements, the more effective he will be in value-engineering the design.
Can industrial buildings be aesthetically pleasing?
Absolutely! Traditional building materials such as glass, brick, and stone can be added to the facade, but the attachment method and load considerations must be considered in the early design stages, this way the engineers can properly design the structure to carry these loads.
Roof & Wall Panel Options
There are many Roof panel & Wall panel options to select from when designing an optimized building system. Some panel options even come with built in insulation, and a stone textured finish (see Insulated metal panels).
Accessories & Overhead Door Options
There are many accessory options to consider for your industrial building, including insulation, ridge ventilation, louvers, fans, electric powered doors, and even cranes. All options should be considered early on in the design phase so the supporting members can be adequately designed to carry the equipment loads.
Designing The Right Package
We understand the value of low-maintenance buildings that are both functional and durable. The right ‘package’ will optimize your project costs and add actual value to your organization. No matter the size, color, or style of your project, you can count on Allied for specifically engineered solutions to fit your building needs.

Telephone No.1.877.997.8335



















