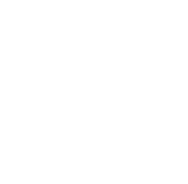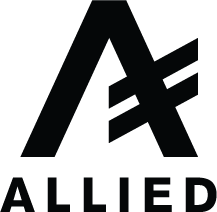Roof Panels
Standard Metal Roof Panels
Standard PBR Panel


| Application | Roofs, Walls, Fascias, Soffits |
| Coverage Widths | 36″ |
| Rib Spacing | 12″ on Center |
| Rib Height | 1 & 1/4″ |
| Gauges | 26 (standard); 22, 24, 29 (optional) |
| Minimum Slope | 1/2:12 |
| Panel Attachment | Exposed Fastening System |
| Finishes | Smooth (standard) |
| Coatings | see colors here. |
A PBR roof panel is a 36″ wide panel with 1 1/8″ high ribs on 12″ centers. It is available in 24 and 26-gauge steel. The 80,000 pound per square inch yield enhances “walkability”, resistance to hail damage and load carrying capacity. The purlin bearing leg design makes panel alignment and fastener engagement consistent. Weather-proofing is achieved by means of a tape sealant at the panel laps which prevents water migration and air infiltration. PBR roof panel fasteners are coated with an organic material that is seven times more resistant to rust than the typical cadmium-zinc coated fasteners. The system has both 30 and 90 classification from (UL) Underwriters Laboratories, Inc., for wind uplift resistance. Shell white is standard, but other colors are available as a special order.
Also available in the reversed rolled option, where fasteners are in the main ribs.
Insulated Metal Roof Panels
Vertical Standing Seam Panel


Exposed Fastener Utility Panel


| Application | Roofs, Walls |
| Widths | 36″ |
| Coatings | see colors here. |
Architectural Metal Roof Panels
Trapezoidal Standing Seam Roof Panel


| Application | Roofs |
| Coverage Widths | 12″, 18″, 24″ |
| Minimum Slope | 1/4:12 |
| Panel Attachment | Concealed Fastening System, Low, High, Fixed and Sliding and a 2″ Stand off Clip |
| Finishes | Smooth (standard); Embossed (optional) |
| Coatings | see colors here. |
Designed for strength, durability and weather-ability. The rake/gable at both ends of each roof system eliminates the necessity of finishing in the low, at part of the panel where the greatest possibilities for leaks occur in many other systems. All trim is attached after the roof is installed. These systems can be used on all types of construction, including metal, masonry or wood for either new or retrofit construction.
Vertical Standing Seam Roof Panel


| Application | Roofs |
| Coverage Widths | 12″, 16″ |
| Minimum Slope | 1/4:12 |
| Gauges | 24 (standard); 22, 26 (optional) |
| Panel Attachment | Concealed Fastening System, Low, High (fixed or floating), Utility (no insulation clearance) |
| Finishes | Smooth Striated (standard); Embossed Striated (optional) |
| Coatings | see colors here. |
The vertical leg systems blend the aesthetics of an architectural panel with the strength of a structural panel. These panels have earned several UL uplift ratings, assuring reliability of performance, while also providing flexibility to meet design challenges.




























