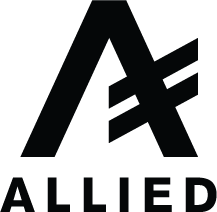There are so many types of framing systems and connections for metal buildings. A warehouse requires some specific types of framing to offer the ability to achieve a wide-open floor plan. The idea is to minimize the number of vertical columns on the interior by making solid and strong connections between the roof frame and the perimeter wall framing members. These connections need to be well-designed and strong.
Let’s dive into this in a little more detail by discussing frame connections in somewhat technical terms. There’s no need to worry. This is not a dissertation on structural engineering that will leave your head spinning. The intention is to give you the basic terminology and language you will need to discuss metal building framing with your general contractor.
4 Types of Structural Steel Connections
The framing systems of steel buildings are very extensive when it comes to all the parts involved. There are multiple columns and roof rafters. So, how do you actually connect all the pieces? Simply put, you will need structural elements to join together all of the vertical, horizontal, and angled components. These are what are referred to as frame connections. Here are the basic systems and frame connections used to construct a metal warehouse or large span building.
1. Horizontal Frame Connection
A horizontal frame connection is a side to side vertical, or straight up and down, connection used from a column to a rafter. The decision as to whether to use a horizontal or vertical frame connection is generally left up to a structural engineer and will vary by building.
2. Haunch Frame Connection
A haunch frame connection is very straightforward. This type of frame connection is also referred to as a perpendicular connection or a knee connection. This is where roof rafters or roof trusses connect directly to vertical columns or posts that are supported by a foundation at the ground level. The connection is achieved by using what is referred to as a column knee plate that is bolted to the rafters to marry the rafters to the columns.
3. Lean-to Frame Connection
A lean-to design has a certain type of frame connection where the rafters are connected to a mainframe column system. The mainframe columns have connection plates that the end of the lean-to rafters bolt directly into.
4. Diagonal Frame Connection
A diagonal connection is a right to left connection used on a column to connect directly to a rafter tail and then to a roof peak connection at an angle. The rafters on either side of the roof peak are then connected to one another using a ridge connection that has a splice plate. The rafters are bolted to the splice plate to hold them firmly in place.
The Importance of Frame Connections
The connections between horizontal and angled framing members and vertical columns in steel buildings are important because these areas of the construction are the weakest points of the frame system.
Construction supervisors and contractors must understand this concept as they are responsible for the correct selection and installation of the appropriate connections within the frame. While a structural engineer might specify the connection components and methods of attachment, this is only a guideline drawn or written on paper.
It’s very likely that you won’t be using the term “frame connections” outside of your metal building project discussions. However, if your general contractor isn’t using the correct connections, you are now equipped with the proper terminology to better discuss the concepts of frame connections and you can ask the correct questions of your contractor to ensure that the project is being completed properly.
Feel Free to Contact Us
If you would like more information on framing and connections for metal buildings, contact Allied Steel Buildings. We are happy to answer any questions and offer assistance for your upcoming metal building project.


